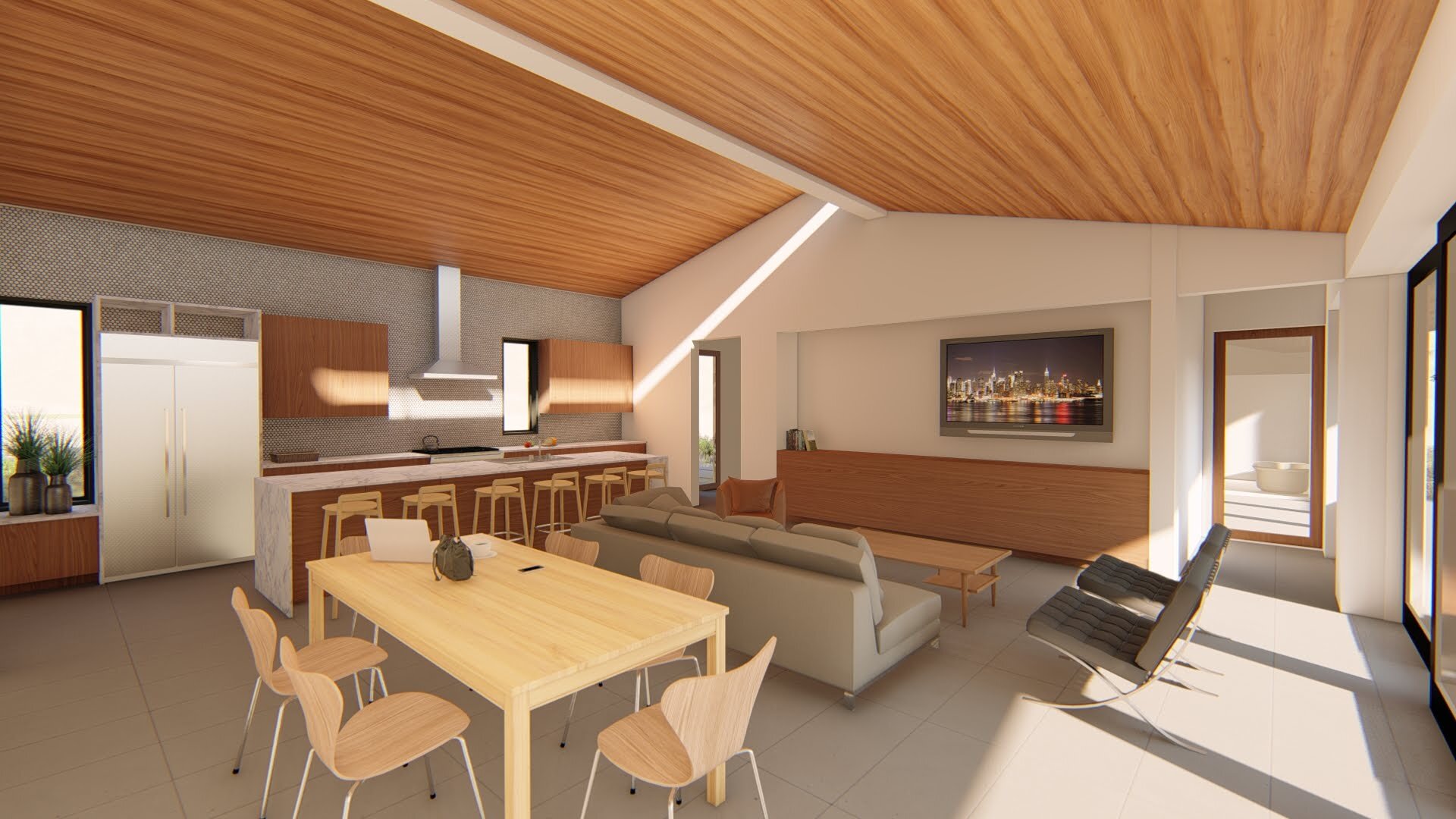Dry Creek Addition
Gordon was approached by a general contractor that we had worked with in the past to design an addition for his family home in Russell Valley, north of Truckee, Calif.
The homeowners had purchased a 900 square foot, one bedroom, three story house in 2018. However, having two young boys, the owners knew the home would have to be modified to accommodate their growing family.
After a few schematic iterations of a two-story addition that maintained close proximity to the main home with flat roofs and steel, we decided to revisit the driving concept of the home in an effort to simplify the design, the construction and to reduce cost.
After driving through the Sierra Valley just north of the project site and seeing many of the historic barn structures in the area, we decided to re-approach the design as a simple vernacular barn. Many of the materials in the home are also being recycled and reused from other projects.
The addition became a linear extension off the Northeast side of the existing home— a single 1,800 square foot linear wing. This addition consists of a two-car garage, mud/laundry room, master suite and great room, living room, dining room and kitchen. All of the rooms have views facing the transitional meadow and watershed of Dry Creek and Mount Rose to the East. Plus, there’s an outdoor terrace and fire pit orientated in the same direction.
The home is currently under construction.
Architect: Magnin Architecture
Structural Engineer: CFBR Structural Group
General Contract: Owner/Builder




